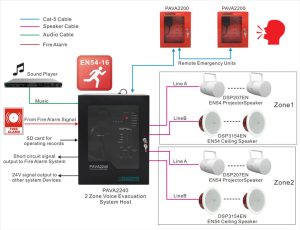
Key components and features of an Integrated Fire Evacuation System include:
Emergency Alarms and Notifications: Fire detection systems, such as smoke detectors and heat detectors, trigger alarms to alert occupants to the presence of a fire. Audible and visual alarms are strategically placed throughout the building to ensure that occupants are promptly alerted to the emergency.
Fire Alarm Control Panel (FACP): The fire alarm control panel is the central hub that receives signals from detectors and alarms, displays relevant information, and activates the notification devices.
Emergency Communication System: An integrated system includes clear and concise communication methods, such as public address (PA) systems and digital signage, to provide instructions and information to occupants during an evacuation. These systems can provide guidance on evacuation routes, assembly points, and emergency procedures.
Evacuation Plans and Signage: Clearly marked evacuation routes, exit signs, and emergency exit plans are essential for guiding occupants to safe locations. These signs should be visible and easy to understand.
Stairwell Pressurization: Stairwell pressurization systems use mechanical fans to create positive pressure in stairwells, preventing smoke infiltration and providing a clear path for evacuation.
Elevator Control: Elevator systems may be programmed to automatically return to a designated floor, shut down, or remain operational for emergency responders during a fire evacuation.
Access Control: Access control systems can be integrated to release electromagnetic locks or unlock doors to ensure smooth egress during an emergency.
Emergency Lighting: Emergency lighting systems illuminate exit paths and critical areas, ensuring visibility even if normal lighting fails.
Personnel Training: Occupants and staff should be educated and trained on the evacuation procedures, assembly points, and how to use emergency communication systems.
Disabled Persons: Integrated evacuation systems should consider the needs of individuals with disabilities, providing accessible routes, assistance, and clear communication.
Remote Monitoring and Control: Some systems allow for remote monitoring and control, enabling emergency responders or facility managers to assess the situation and take appropriate actions.
Testing and Maintenance: Regular testing, inspection, and maintenance of all system components are essential to ensure their reliability and effectiveness during an emergency.
An integrated fire evacuation system aims to minimize confusion and ensure a coordinated response during a fire emergency. It combines various technologies and strategies to provide clear and timely information to occupants, guide them to safe areas, and support the efforts of emergency responders. Properly designed and maintained integrated fire evacuation systems are critical for enhancing the overall fire safety and preparedness of a building or facility.