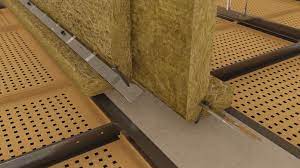
Key characteristics and components of a Fire Barrier System include:
Fire-Rated Construction Materials: Fire barriers are constructed using fire-resistant materials that have been tested and rated for their ability to withstand the effects of fire and heat. Common materials include fire-resistant gypsum board, concrete, steel, and intumescent coatings.
Fire Ratings: Fire barriers are assigned fire ratings based on their ability to resist fire for a specific duration (e.g., 1 hour, 2 hours, etc.). The fire rating indicates how long the barrier can contain a fire and prevent its spread to other areas.
Compartmentalization: Fire barriers are strategically placed to create compartments within a building, dividing it into smaller areas to limit the spread of fire. This compartmentalization helps contain the fire and smoke to a specific area, providing safe evacuation routes and minimizing damage.
Penetrations and Openings: Fire barrier systems are designed to seal penetrations and openings in walls, floors, and ceilings, such as pipes, ducts, cables, and conduits. Firestop materials are used to maintain the fire rating of the barrier and prevent the passage of fire and smoke.
Joints and Seams: Properly designed fire barrier systems address joints and seams in walls, floors, and ceilings to prevent the passage of flames, heat, and smoke. Fire-resistant sealants and materials are used to seal these areas and maintain the barrier’s integrity.
Doors and Windows: Fire barrier systems often include fire-rated doors and windows that are designed to withstand fire exposure for a specified duration. These components provide safe egress routes and prevent the spread of fire.
Integrity and Insulation: Fire barriers are designed to maintain both integrity (preventing the passage of flames and hot gases) and insulation (limiting heat transfer to the non-fire side of the barrier).
Fireproofing: Fire barrier systems may incorporate fireproofing materials, such as intumescent coatings, which expand and form a protective char layer when exposed to heat, insulating the underlying material.
Building Codes and Regulations: Fire barrier systems must comply with local building codes and regulations, which specify requirements for fire ratings, materials, installation methods, and testing standards.
Regular Inspections and Maintenance: Proper maintenance and regular inspections of fire barrier systems are essential to ensure their continued effectiveness. Damaged or compromised barriers should be repaired or replaced promptly.
Fire barrier systems are an integral part of fire safety and are essential for protecting lives, property, and infrastructure. They work in conjunction with active fire protection measures (such as fire alarms, fire suppression systems, and emergency plans) to create a comprehensive fire protection strategy for buildings and structures.