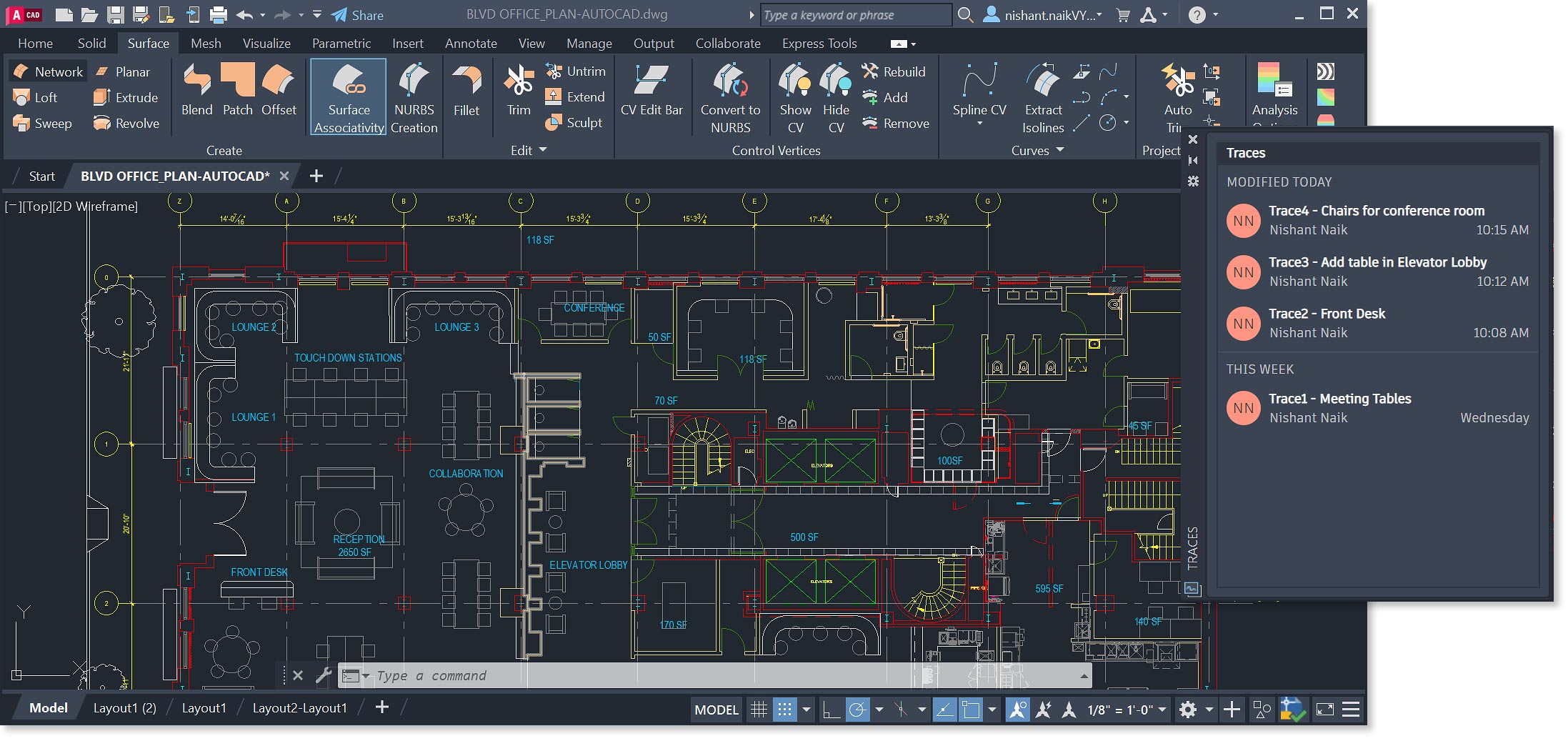

Key features and capabilities of AutoCAD include:
- 2D Drafting: AutoCAD provides comprehensive tools for creating accurate 2D drawings and technical documentation. Users can draw lines, shapes, dimensions, annotations, and symbols to create detailed plans, schematics, and layouts.
- 3D Modeling: AutoCAD supports the creation of 3D models, allowing users to build complex objects and structures in three dimensions. It includes tools for creating solid, surface, and mesh models, as well as parametric modeling and boolean operations.
- Parametric Constraints: AutoCAD offers parametric design capabilities that allow users to establish relationships between objects and apply constraints, ensuring that changes to one part of a design affect related components accordingly.
- Collaboration and Sharing: AutoCAD files can be easily shared and collaborated on with others. The software supports a variety of file formats for both importing and exporting, making it compatible with other CAD software and design tools.
- Customization: AutoCAD can be customized and extended using AutoLISP, Visual LISP, .NET, and other programming languages. This allows users to create custom commands, routines, and add-ons tailored to their specific needs.
- Automation: AutoCAD provides scripting and batch processing capabilities that help automate repetitive tasks, saving time and reducing errors.
- Annotation and Documentation: AutoCAD includes tools for adding text, dimensions, and annotations to drawings, facilitating the creation of detailed and accurate technical documentation.
- Rendering and Visualization: While AutoCAD itself offers basic rendering capabilities, users often utilize third-party rendering software for creating high-quality visualizations and realistic renders.
- Industry-Specific Tools: Autodesk offers specialized versions of AutoCAD for various industries, such as AutoCAD Architecture, AutoCAD Civil 3D, AutoCAD Electrical, and more. These versions include specialized tools and features tailored to the specific needs of each industry.
- Mobile and Web Apps: Autodesk offers mobile and web versions of AutoCAD that allow users to view, edit, and collaborate on drawings from different devices and locations.
AutoCAD has a rich history and has evolved over time, with each new version introducing enhancements and features. The software is widely used in fields such as architecture, engineering, construction, manufacturing, and product design.
Please note that my knowledge is based on information available up until September 2021. For the latest information about AutoCAD, its features, and any updates that may have occurred since then, I recommend visiting the official Autodesk website or contacting Autodesk directly.

